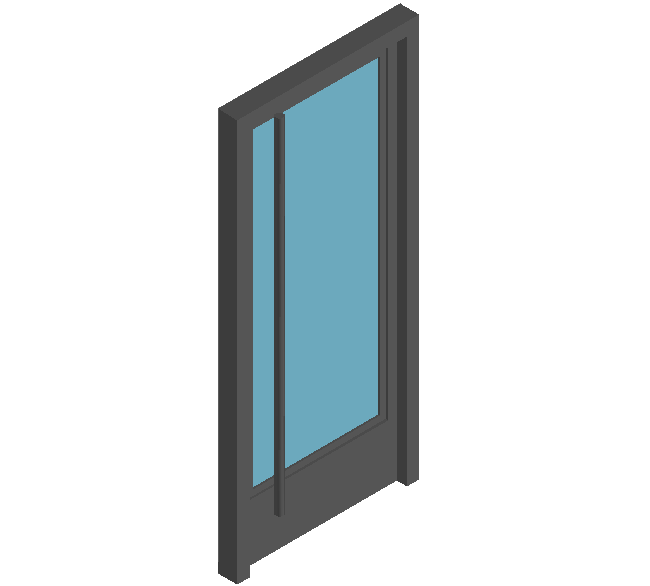Door design view for external door
Description
Door design view for external door dwg file with view of door with frame and handle
of round bar in door design.
File Type:
DWG
File Size:
19 KB
Category::
Dwg Cad Blocks
Sub Category::
Windows And Doors Dwg Blocks
type:
Gold

Uploaded by:
Liam
White

