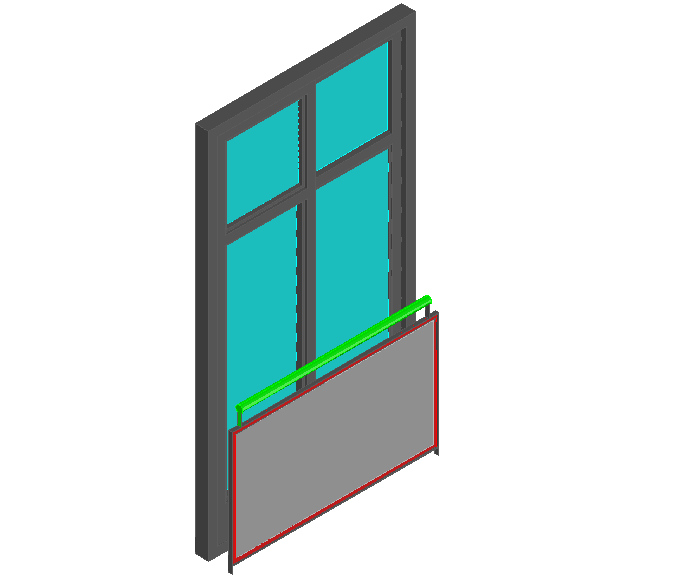Balcony Wooden Door design 3d view
Description
Balcony Wooden Door design 3d view dwg file with view of door with square shaped
design and view of balcony with view of round bar in door design.
File Type:
DWG
File Size:
45 KB
Category::
Dwg Cad Blocks
Sub Category::
Windows And Doors Dwg Blocks
type:
Gold

Uploaded by:
Liam
White
