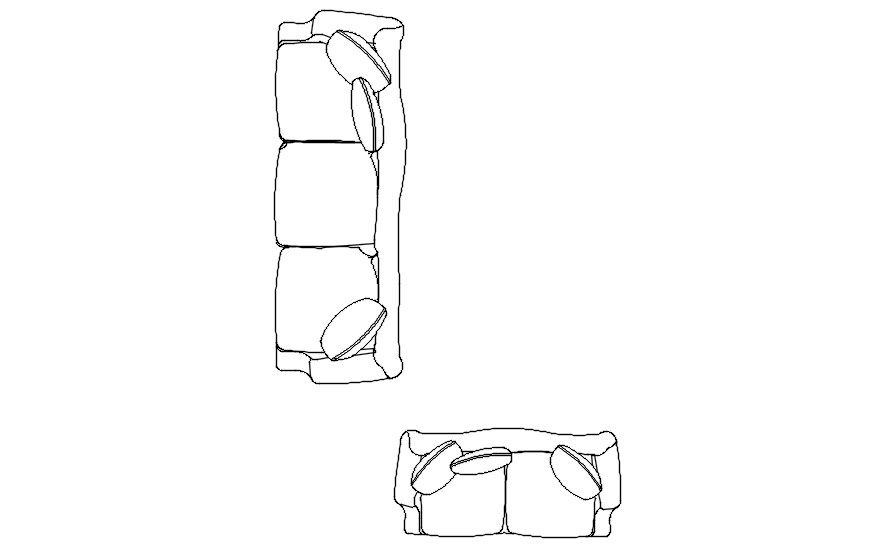AutoCAD Sofa Drawing DWG File for Furniture Layouts
Description
This architectural drawing is AutoCAD drawing of sofa, dwg file, CAD file. Two or three individuals can sit on a couch, which is a long, comfy seat with a back and typically armrests. For more details and information download the drawing file.
Uploaded by:
viddhi
chajjed
