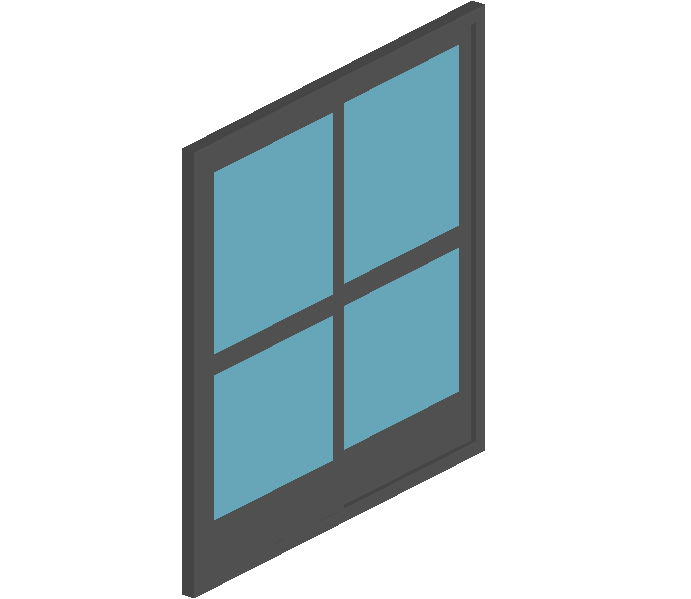Door design 3d view for size of 210x210m
Description
Door design 3d view for size of 210x210m dwg file with view of door with frame and
square shaped view in door.
File Type:
DWG
File Size:
29 KB
Category::
Dwg Cad Blocks
Sub Category::
Windows And Doors Dwg Blocks
type:
Gold

Uploaded by:
Liam
White

