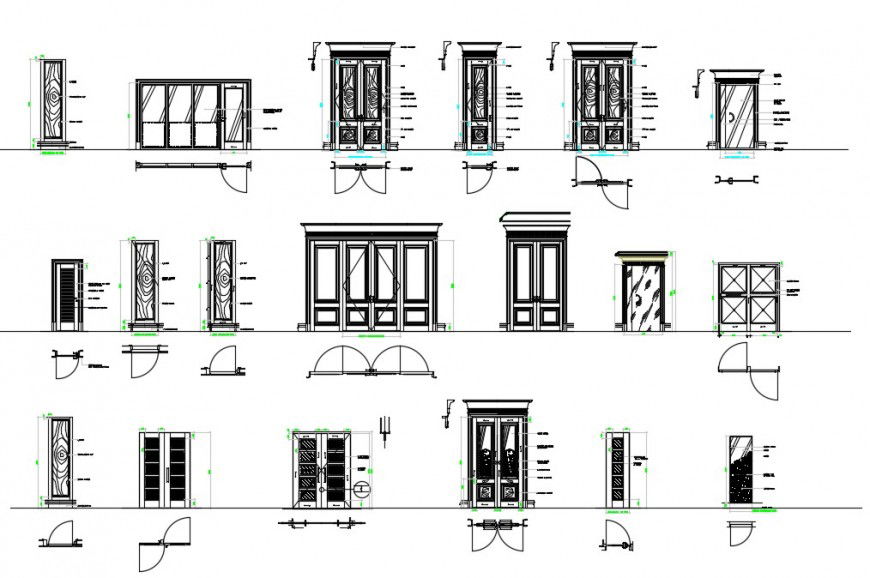CAd drawings details of door elevation
Description
CAd drawings details of door elevation units blocks dwg file that includes line drawings of doors and windows blocks.
File Type:
DWG
File Size:
413 KB
Category::
Dwg Cad Blocks
Sub Category::
Windows And Doors Dwg Blocks
type:
Gold
Uploaded by:
Eiz
Luna
