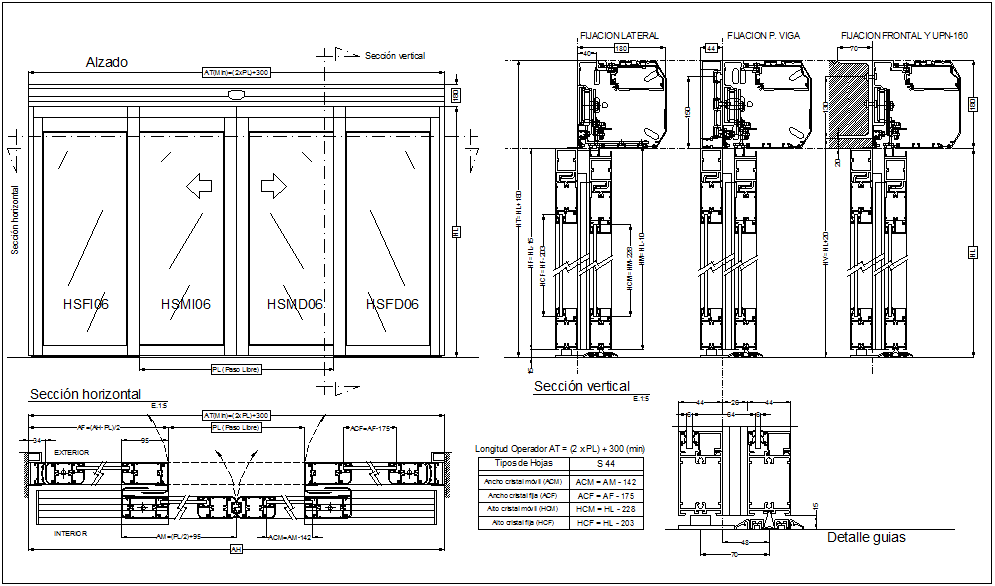Automatic door design view with sectional detail
Description
Automatic door design view with sectional detail dwg file with view of door and its
dimension and fixing beam view,wide mobile crystal view with necessary dimension.
File Type:
DWG
File Size:
109 KB
Category::
Dwg Cad Blocks
Sub Category::
Windows And Doors Dwg Blocks
type:
Gold

Uploaded by:
Liam
White
