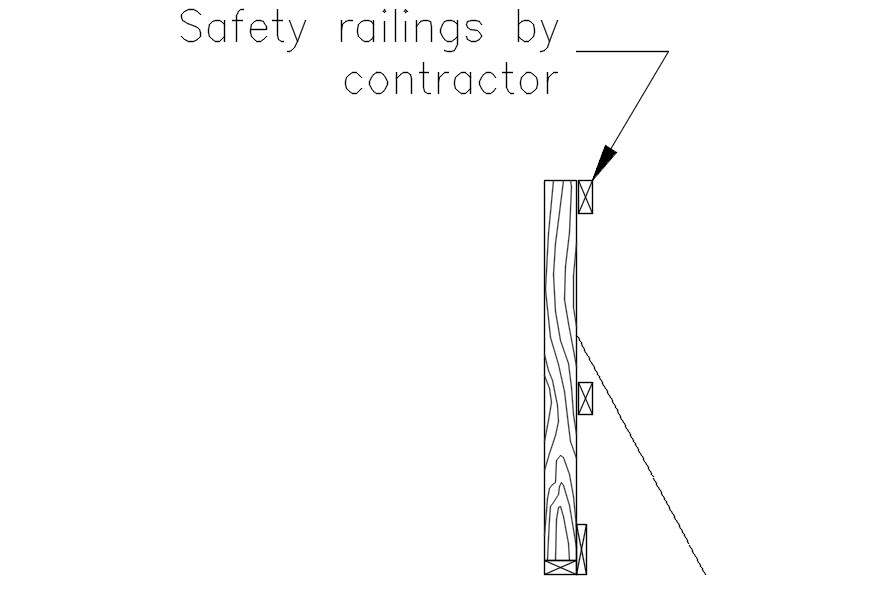
This architectural drawing is Wooden structure design in AutoCAD drawing, dwg file, CAD file. The roof truss, purlins, purlin cleat, truss web, and rafter are the essential components of a wood frame. The framework may have different arrows in its quiver, though, depending on the strength and structure of the latter. For more details and information download the drawing file.