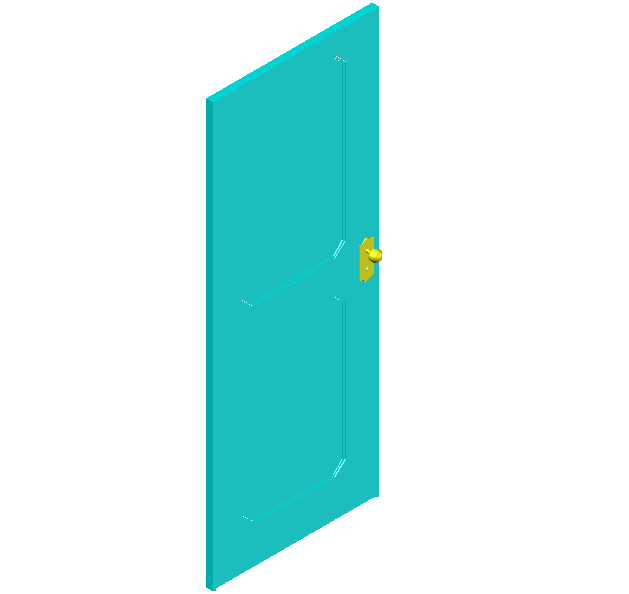3d design view of door
Description
3d design view of door dwg file with view of door and handle view with spherical shape in 3d design view of door.
File Type:
DWG
File Size:
40 KB
Category::
Dwg Cad Blocks
Sub Category::
Windows And Doors Dwg Blocks
type:
Gold

Uploaded by:
Liam
White

