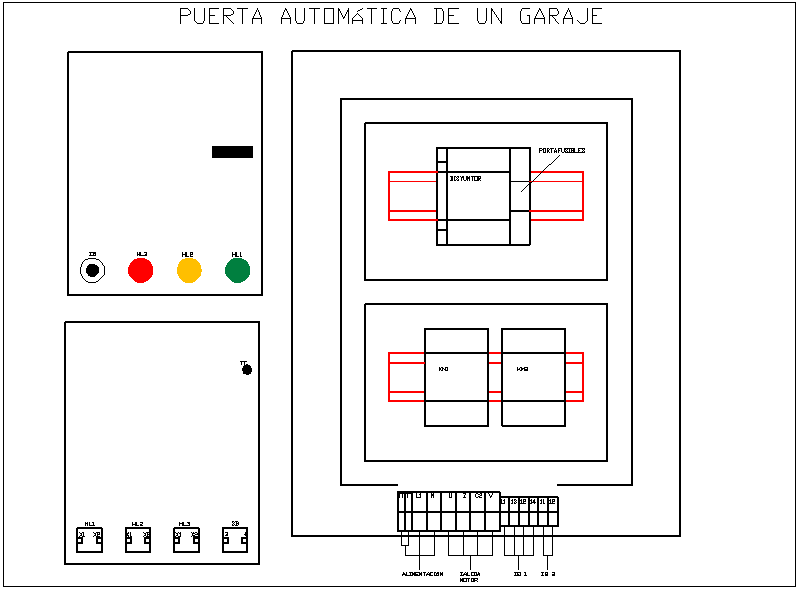Control system view for automatic door for electrical
Description
Control system view for automatic door for electrical dwg file with view of door control
system detail view of breaker,fuse holder,motor outlet,feeding view with door elecrtic
view.

Uploaded by:
Liam
White

