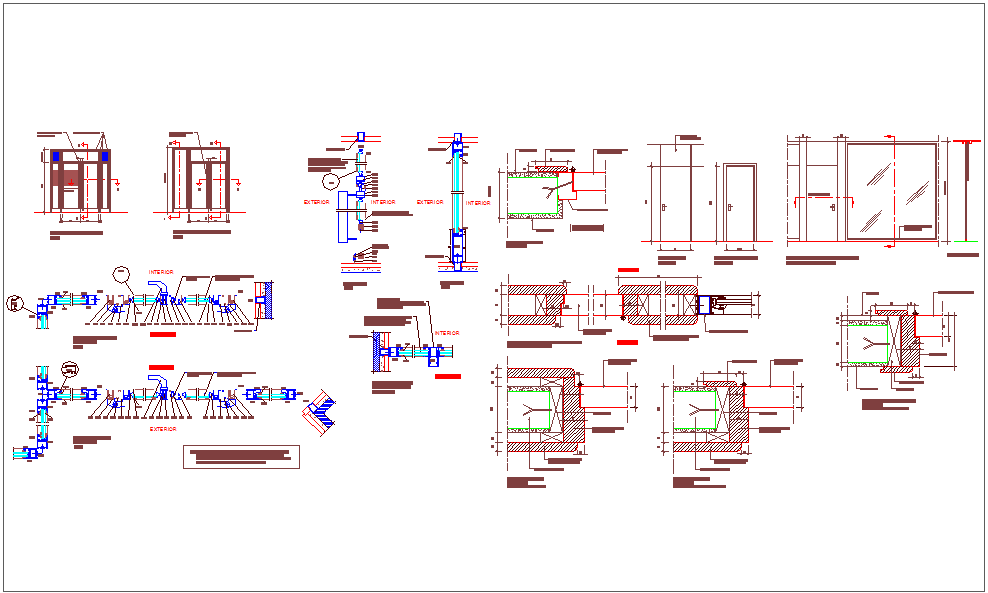Door design with carpentry detail
Description
Door design with carpentry detail dwg file with view of door,bend,tube and view of
palm door,sectional wall and frame detail view,metallic fence and sectional detail
view of door.
File Type:
DWG
File Size:
251 KB
Category::
Dwg Cad Blocks
Sub Category::
Windows And Doors Dwg Blocks
type:
Gold

Uploaded by:
Liam
White
