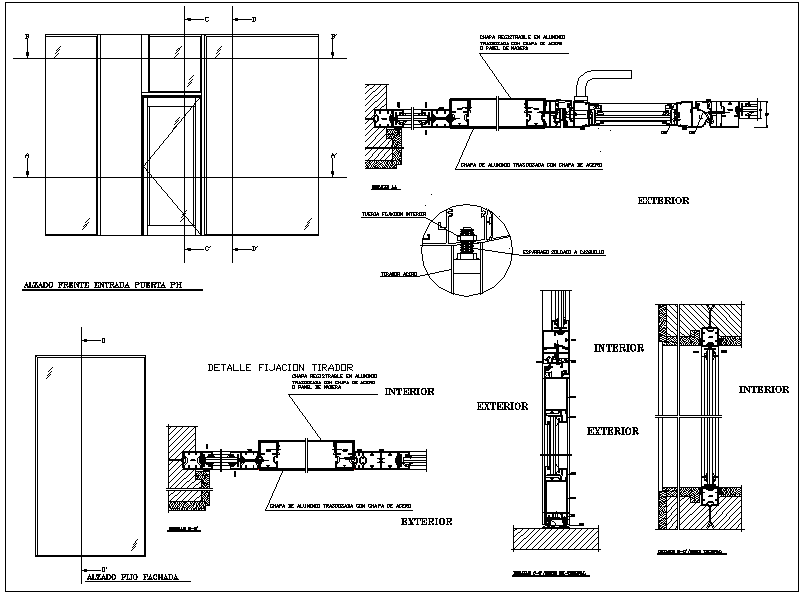Aluminium opening view with sectional view
Description
Aluminium opening view with sectional view dwg file with view of door and view
of aluminium and steel plate with wood panel,fixing nut and cap view in door design
view with aluminium opening.
File Type:
DWG
File Size:
166 KB
Category::
Dwg Cad Blocks
Sub Category::
Windows And Doors Dwg Blocks
type:
Gold

Uploaded by:
Liam
White
