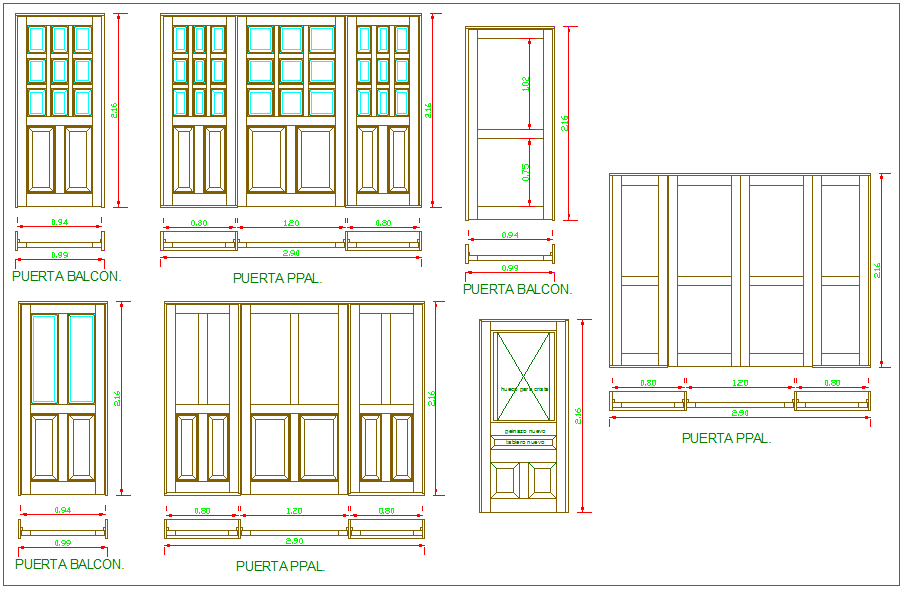Balcony door design view
Description
Balcony door design view dwg file with view of door with dimensional detail and
rectangular shaped design view in Balcony door design view.
File Type:
DWG
File Size:
102 KB
Category::
Dwg Cad Blocks
Sub Category::
Windows And Doors Dwg Blocks
type:
Gold

Uploaded by:
Liam
White
