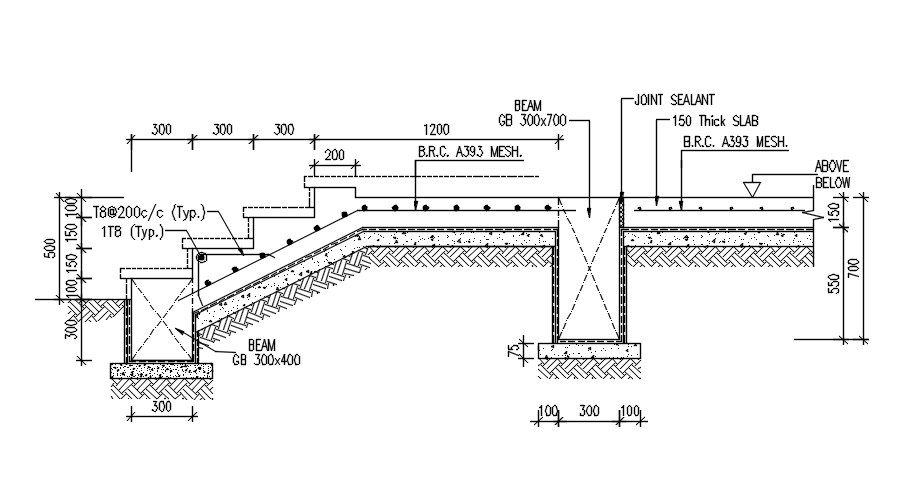Typical staircase section design in detail AutoCAD drawing, dwg file, CAD file
Description
This architectural drawing is Typical staircase section design in detail AutoCAD drawing, dwg file, CAD file. A standard staircase is made up of three primary parts: stringers, treads, and risers. The angled planks that stretch from the deck to the ground are called stringers, and they are often cut from 2x12s. They carry the weight of persons using the steps and support the other stair parts. For more details and information download the drawing file.
Uploaded by:
viddhi
chajjed
