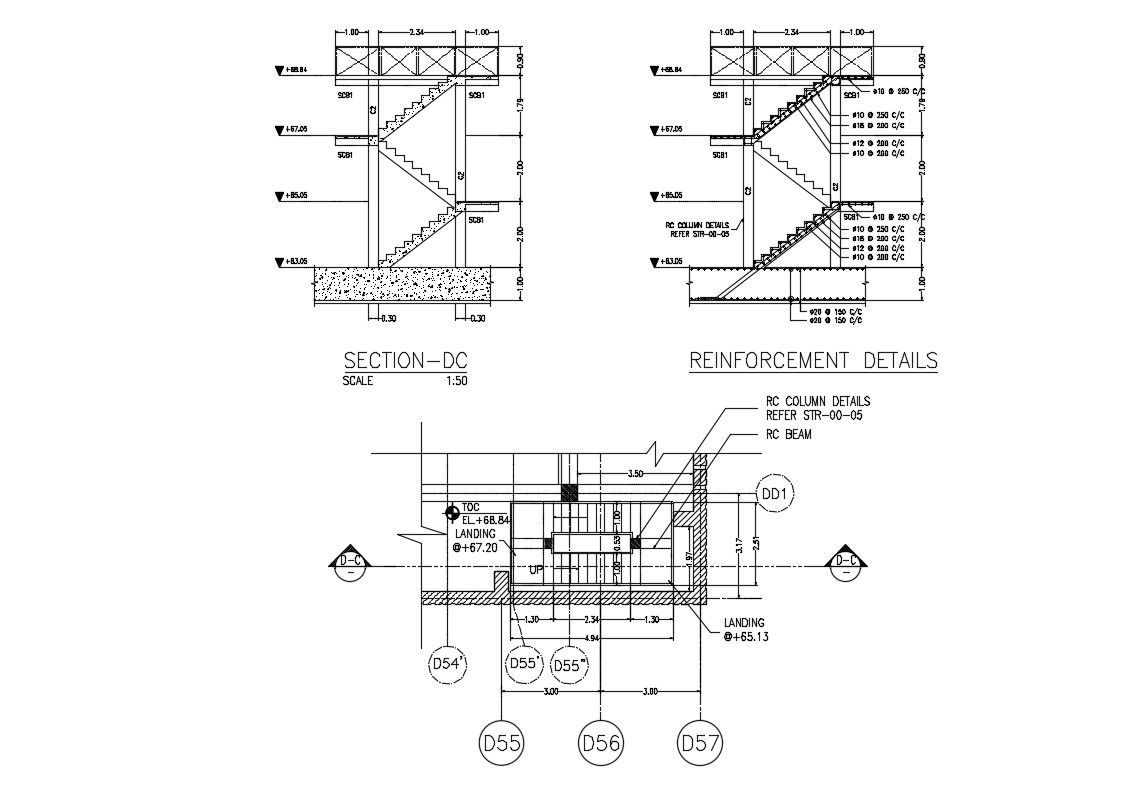Staircase Section Detail Drawing CAD File Download
Description
Staircase Section Detail Drawing CAD File Download ; stair section detail include plan reinforcement detail text ,section line,RC beam detail CAD File Download .
Uploaded by:
Rashmi
Solanki

