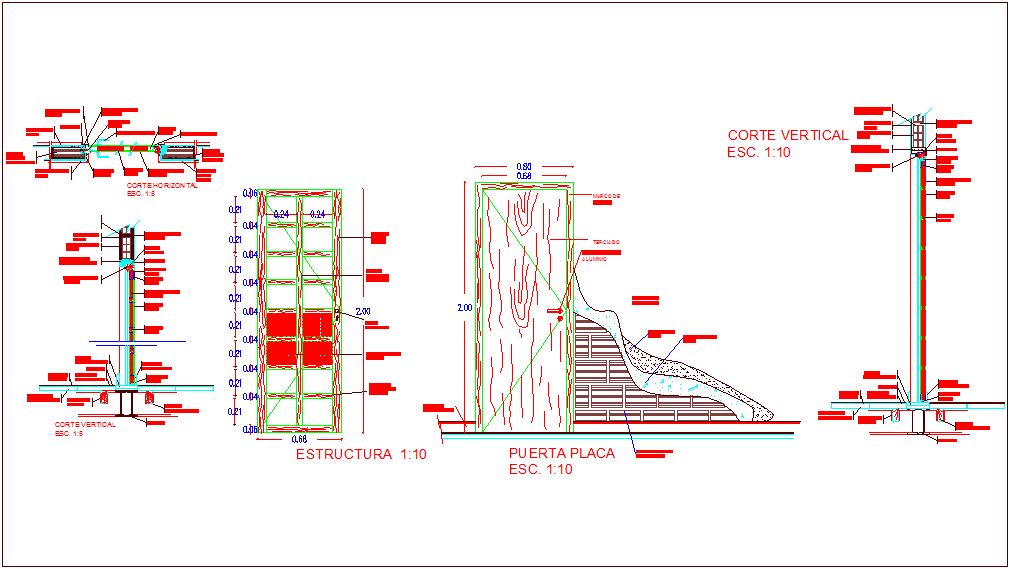Detail view of flash door
Description
Detail view of flash door dwg file with view of door with dimensional view and frame
and concrete joint view,wood chip,pine and tail view with sectional detail.
File Type:
DWG
File Size:
170 KB
Category::
Dwg Cad Blocks
Sub Category::
Windows And Doors Dwg Blocks
type:
Gold

Uploaded by:
Liam
White
