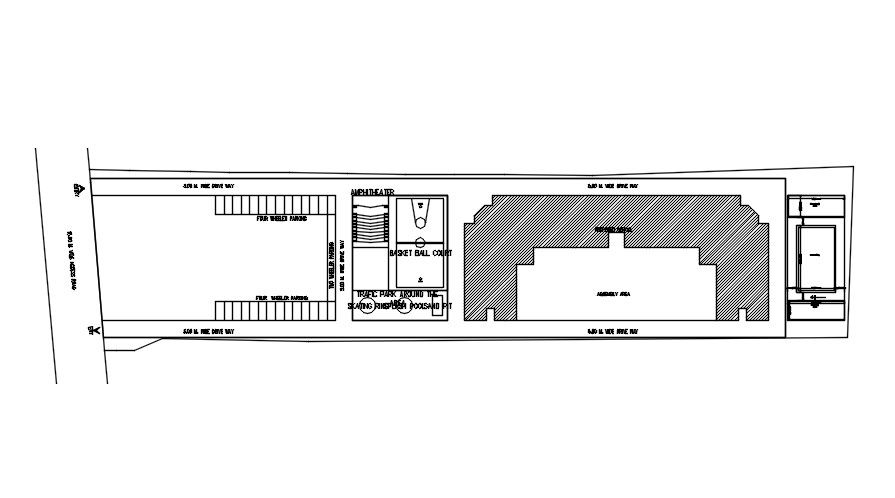Typical line plan of school in detail AutoCAD drawing, dwg file, CAD file
Description
This architectural drawing is Typical line plan of school in detail AutoCAD drawing, dwg file, CAD file. In this drawing there were four wheeler parking, two wheeler parking, assembly area, proposed school area, basket ball court, swimming pool, changing rooms, etc. are given with details. For more details and information download the drawing file.
Uploaded by:
viddhi
chajjed
