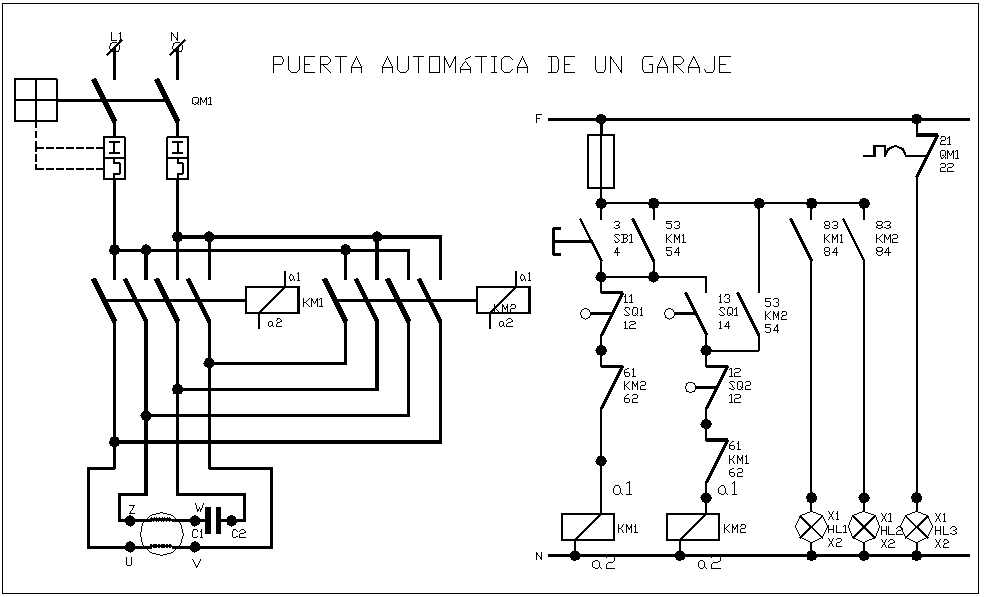Electric Lay-out design for garage door
Description
Electric Lay-out design for garage door dwg file with view of electric layout and symbol
for electric with electric line for design of Electric Lay-out design for garage door.

Uploaded by:
Liam
White
