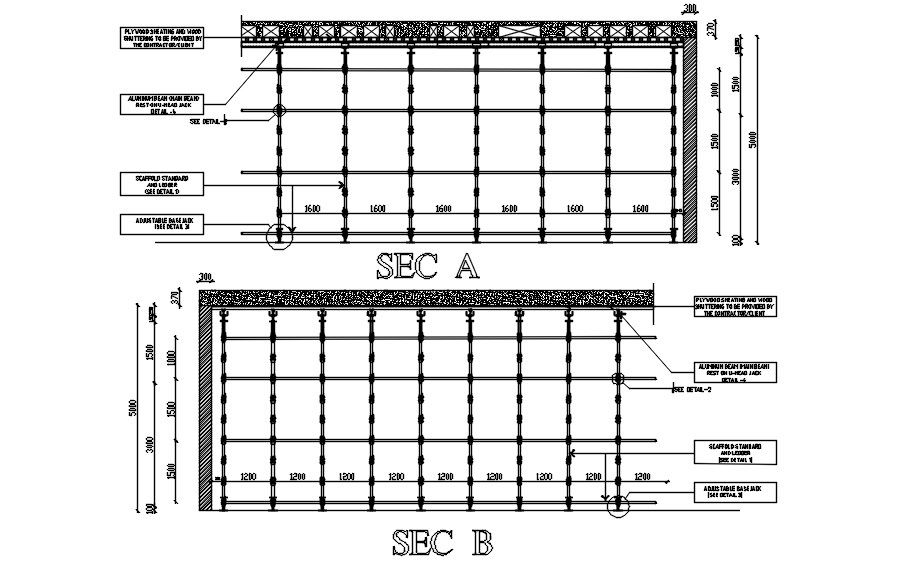Detailed structure drawing in AutoCAD 2D, dwg file, CAD file
Description
This architectural drawing is Detailed structure drawing in AutoCAD 2D, dwg file, CAD file. In this drawing there were 2.0 METERS SCAFFOLD TUBE TIED TO STANDARD USING DOUBLE COUPLER , PRIMAY SUPPORT ALUMINUM BEAM SUPPORTED BY ADJUSTABLE U-HEAD, M-LOCK STANDARD AND LEDGERS, 1.0 METERS SCAFFOLD TUBE TIED TO STANDARD USING DOUBLE COUPLER, etc. are given with details. For more details and information download the drawing file.
Uploaded by:
viddhi
chajjed
