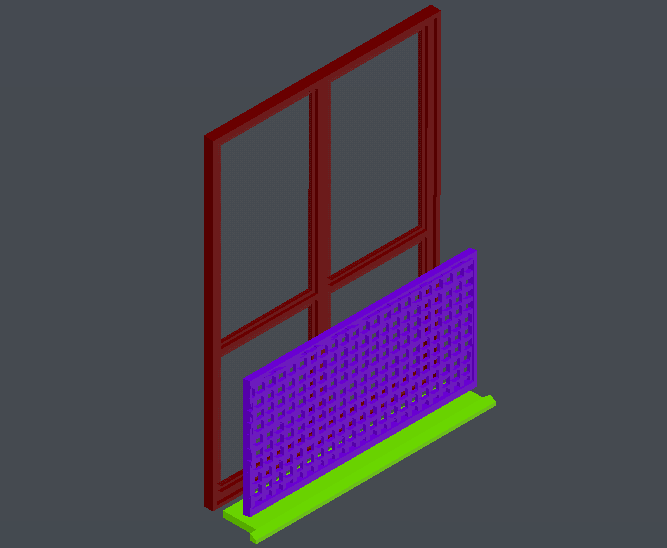View design for balcony door
Description
View design for balcony door dwg file with view of door with view of balcony and
base view of door with grilled balcony view.
File Type:
DWG
File Size:
321 KB
Category::
Dwg Cad Blocks
Sub Category::
Windows And Doors Dwg Blocks
type:
Gold

Uploaded by:
Liam
White
