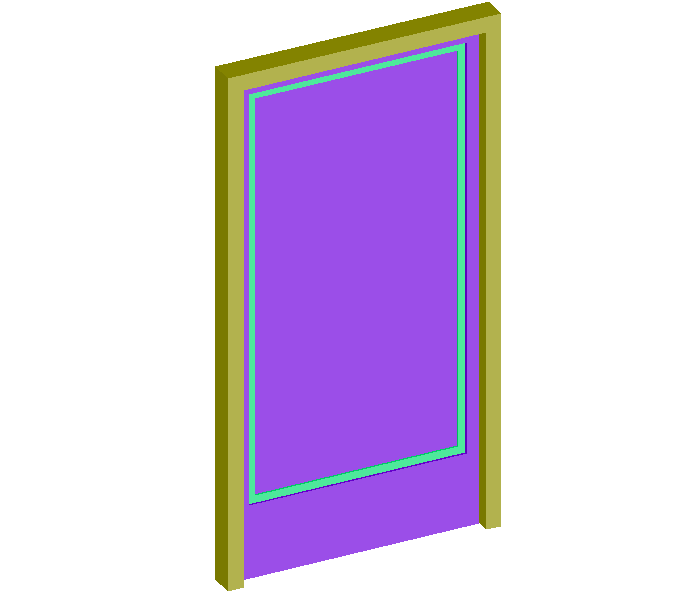Access door 3d design view
Description
Access door 3d design view dwg file with view of wooden frame and door view in
3d in Access door 3d design view.
File Type:
DWG
File Size:
22 KB
Category::
Dwg Cad Blocks
Sub Category::
Windows And Doors Dwg Blocks
type:
Gold

Uploaded by:
Liam
White
