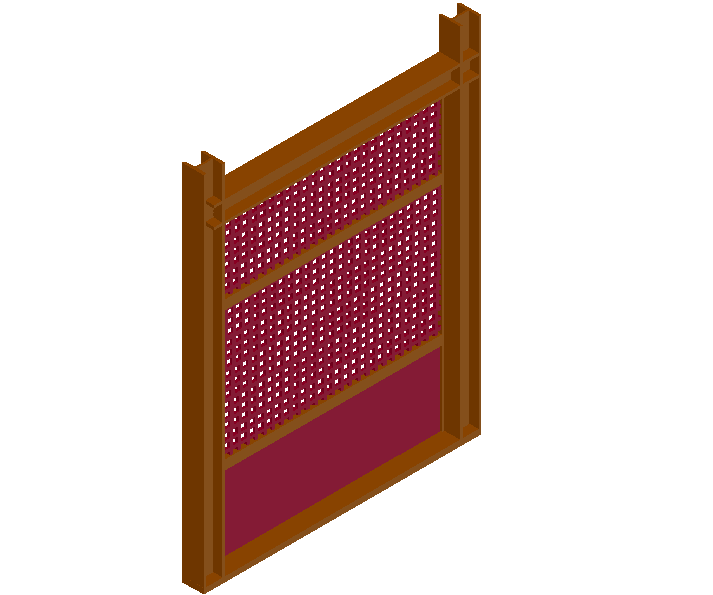Garage access door view in 3d
Description
Garage access door view in 3d dwg file with view of base of door with support of I
bream view with square shaped design view of door in Garage access door view in 3d.
File Type:
DWG
File Size:
787 KB
Category::
Dwg Cad Blocks
Sub Category::
Windows And Doors Dwg Blocks
type:
Gold

Uploaded by:
Liam
White

