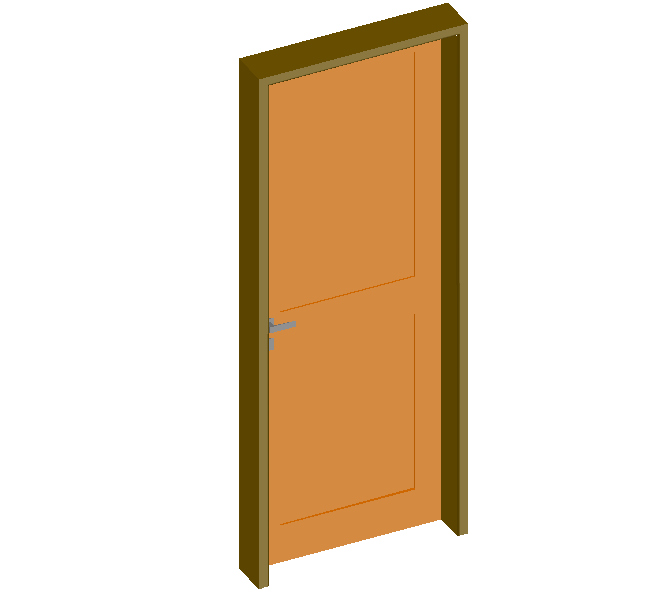3d door design with wooden frame
Description
3d door design with wooden frame dwg file with view of wooden frame and door
view with handle view detail in 3d door design with wooden frame.
File Type:
DWG
File Size:
32 KB
Category::
Dwg Cad Blocks
Sub Category::
Windows And Doors Dwg Blocks
type:
Gold

Uploaded by:
Liam
White
