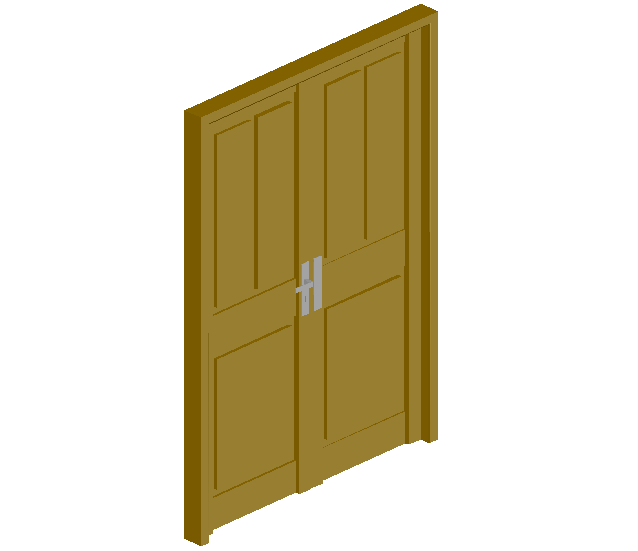3d view of double door design
Description
3d view of double door design dwg file with view of double door view with handle
and lock view of door with rectangular shaped design of door.
File Type:
DWG
File Size:
45 KB
Category::
Dwg Cad Blocks
Sub Category::
Windows And Doors Dwg Blocks
type:
Gold

Uploaded by:
Liam
White

