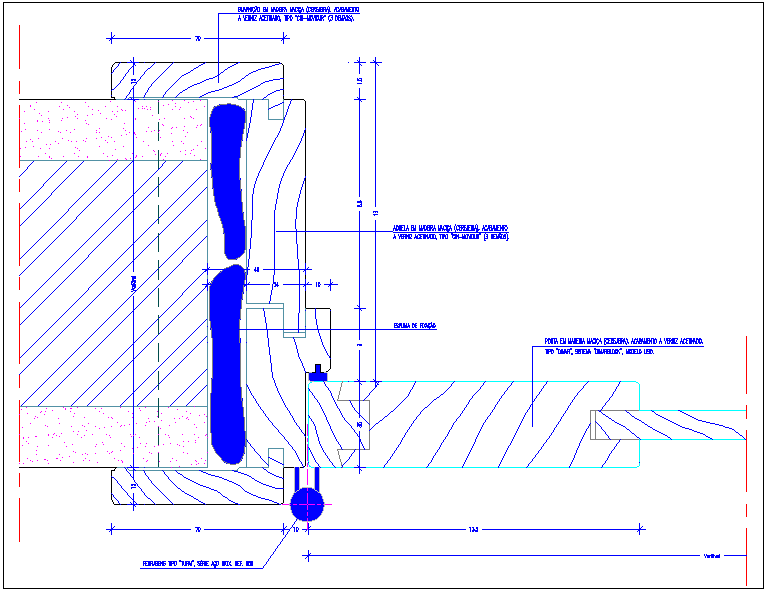Door view with dimensional and sectional detail
Description
Door view with dimensional and sectional detail dwg file with view of door with
trimming and frame and wall view with dimension in Door view with dimensional and sectional detail.
File Type:
DWG
File Size:
27 KB
Category::
Dwg Cad Blocks
Sub Category::
Windows And Doors Dwg Blocks
type:
Gold

Uploaded by:
Liam
White

