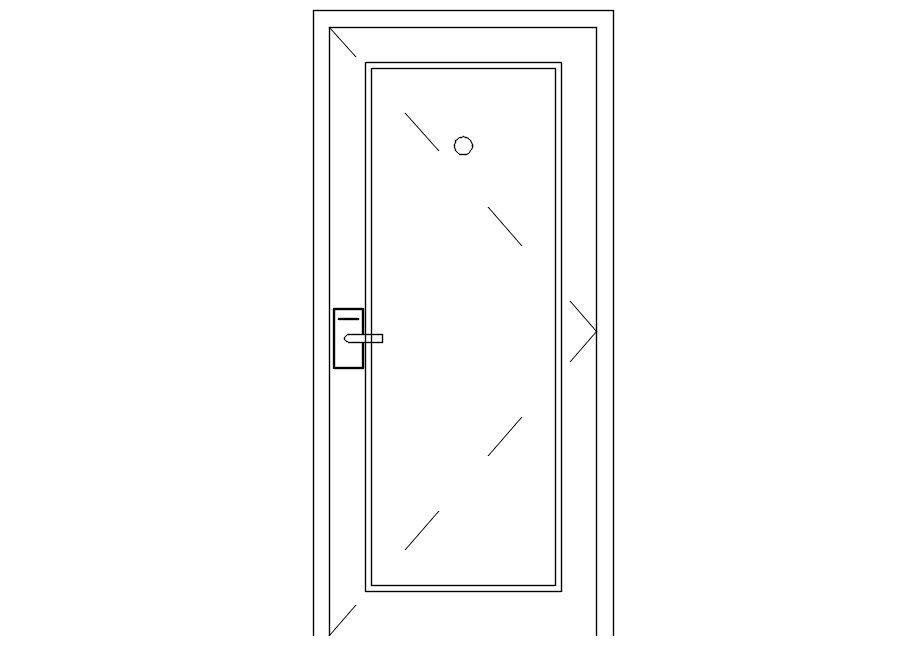AutoCAD 2D block of door, dwg file, CAD file
Description
This architectural drawing is AutoCAD 2D block of door, dwg file, CAD file. A door is supplied to allow access to a room's interior in a house. It acts as a connecting point for the interior components of a house. It gives rooms ventilation and lighting. controls a space's physical atmosphere by enclosing it. For more details and information download the drawing file.
File Type:
DWG
File Size:
6.9 MB
Category::
Dwg Cad Blocks
Sub Category::
Windows And Doors Dwg Blocks
type:
Gold
Uploaded by:
viddhi
chajjed

