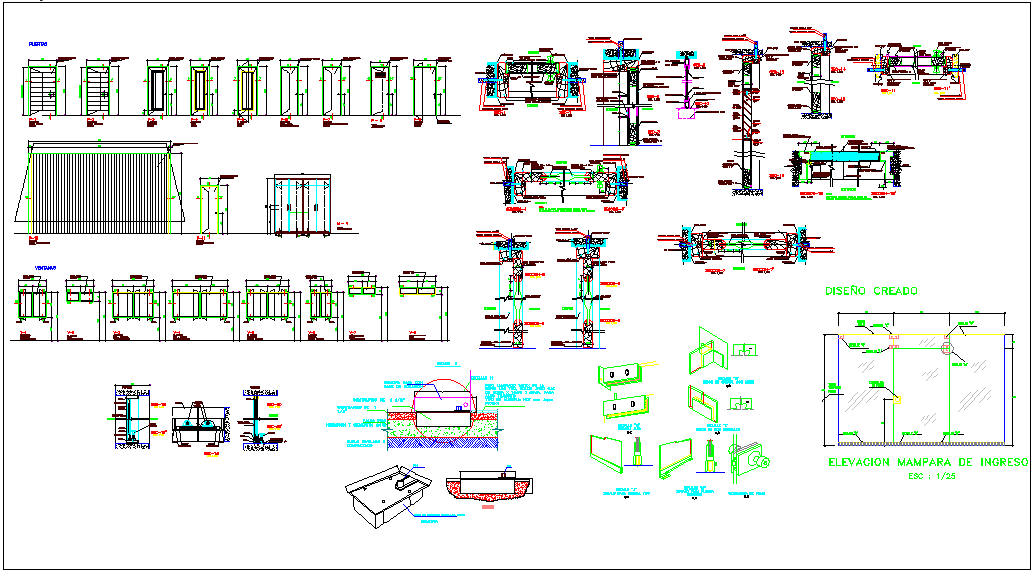Door view for different usages
Description
Door view for different usages dwg file with view of door for different usages like a
bedroom,kitchen,laundry and sectional view of door with dimension and sectional
view with wall and frame.
File Type:
DWG
File Size:
348 KB
Category::
Dwg Cad Blocks
Sub Category::
Windows And Doors Dwg Blocks
type:
Gold

Uploaded by:
Liam
White

