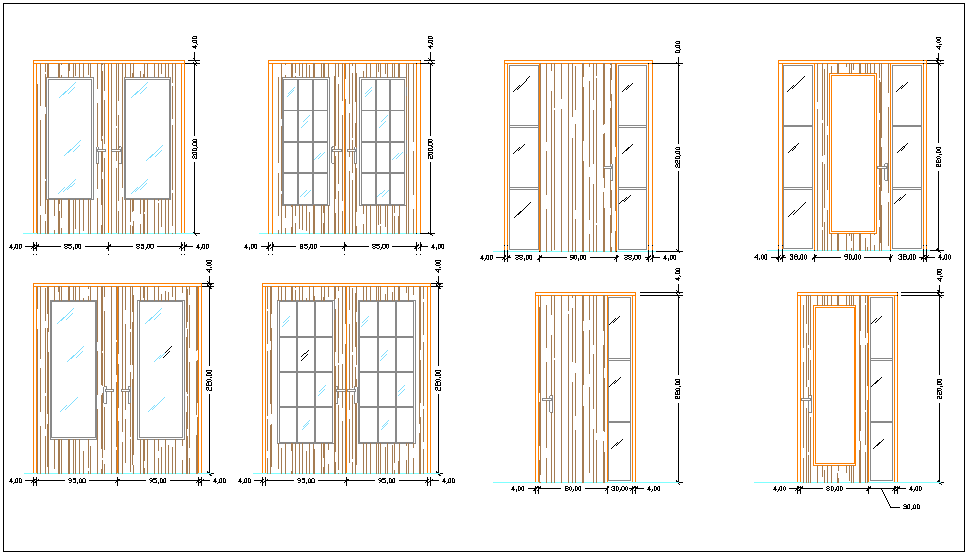Elevation view of door with dimension
Description
Elevation view of door with dimension dwg file with view of door with its dimension
and view of frame and glass with different rectangular shape design.
File Type:
DWG
File Size:
45 KB
Category::
Dwg Cad Blocks
Sub Category::
Windows And Doors Dwg Blocks
type:
Gold

Uploaded by:
Liam
White

