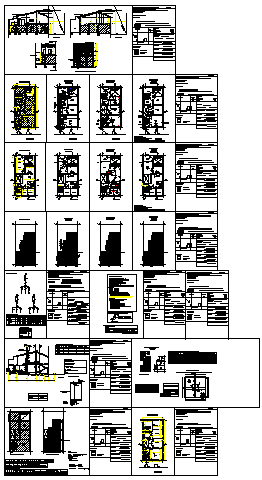Single plane multi family home design drawing
Description
Here the Single plane multi family home design drawing with roof trust design drawing, center line design drawing, section design drawing,working design drawing in this auto cad file.
Uploaded by:
zalak
prajapati
