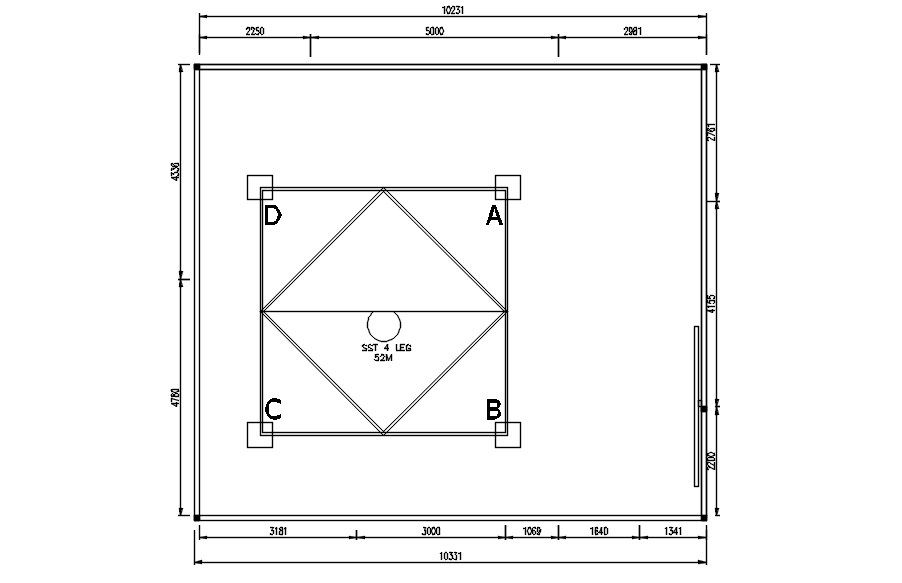Tower legs plan of site in AutoCAD, dwg file.
Description
This Architectural Drawing is AutoCAD 2d drawing of Tower legs plan of site in AutoCAD, dwg file. A single four-foot ground rod, driven into the ground no more than 12 inches from the base. A ferrite-core RF choke connected between the tower and ground. Separate eight-foot long ground rods for each tower leg, bonded to the tower and each other.

Uploaded by:
Eiz
Luna
