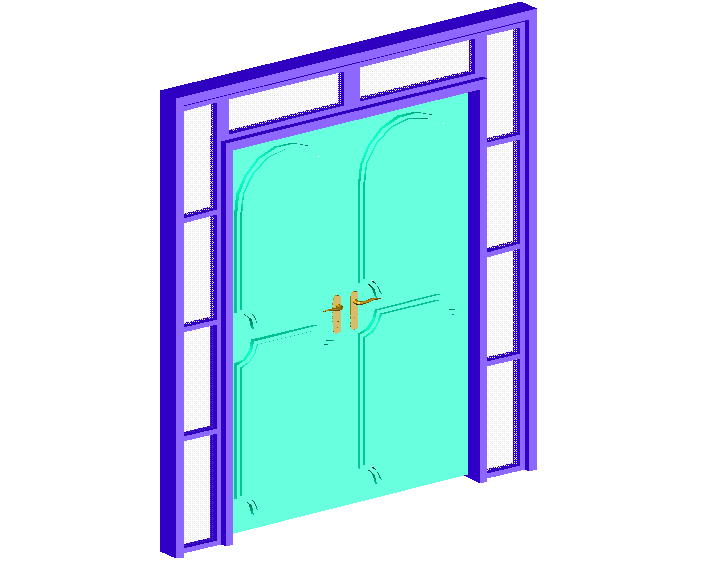3d design view of wooden door
Description
3d design view of wooden door dwg file with view of double door,wooden frame view
of door and handle and lock view of door in 3d view.
File Type:
DWG
File Size:
89 KB
Category::
Dwg Cad Blocks
Sub Category::
Windows And Doors Dwg Blocks
type:
Gold

Uploaded by:
Liam
White

