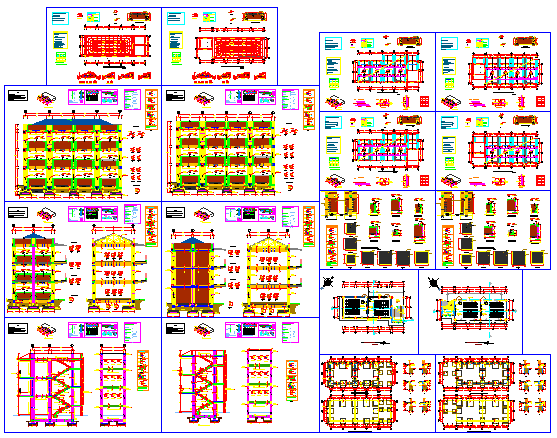Plane structures of a college design drawing
Description
Here the Plane structures of a college design drawing with plan design drawing,elevation design drawing, section design drawing, stair section design drawing,structure design drawing,column design drawing, beam design drawing, in this auto cad file.
Uploaded by:
zalak
prajapati

