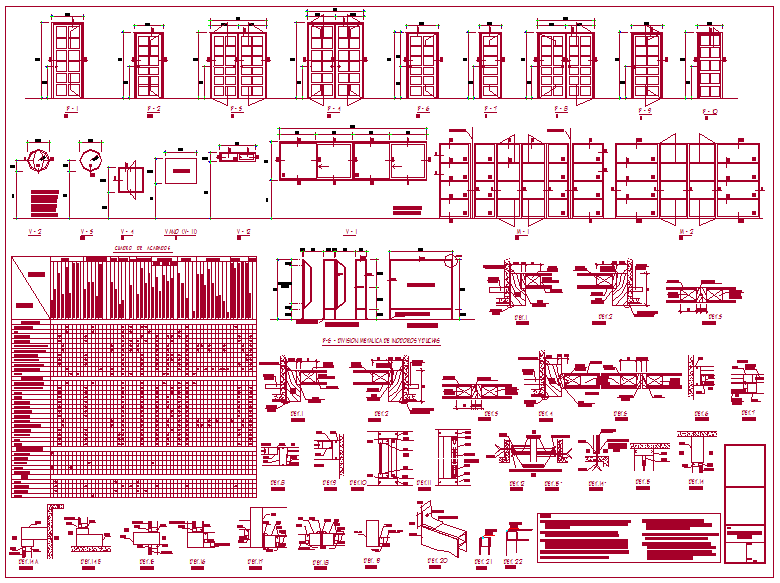Door and window detail with its sectional view
Description
Door and window detail with its sectional view dwg file with view of door and window
with frame and wall view with sectional view and dimensional detail.
File Type:
DWG
File Size:
150 KB
Category::
Dwg Cad Blocks
Sub Category::
Windows And Doors Dwg Blocks
type:
Gold

Uploaded by:
Liam
White
