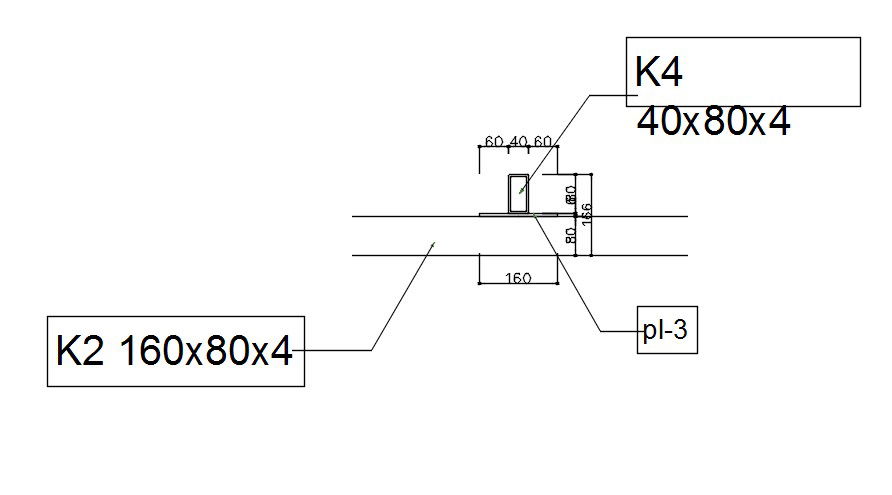2D drawing of beam joints in AutoCAD, dwg file, CAD file
Description
This architectural drawing is 2D drawing of beam joints in AutoCAD, dwg file, CAD file. In a reinforced concrete moment-resisting frame, the beam column joint is the critical area. It experiences strong forces during violent ground tremors, and how it responds has a big impact on how the structure reacts. For more details and information download the drawing file. Thank you for visiting our website cadbull.com.
Uploaded by:
viddhi
chajjed
