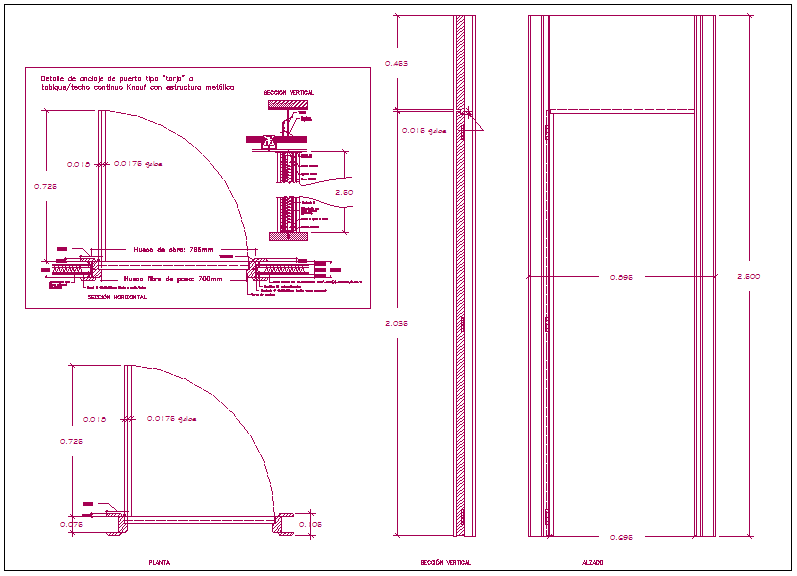Plaster panel wall view in design of door
Description
Plaster panel wall view in design of door dwg file with view of door,door hing and
dimension of door,board,bend,screw,wall and frame view in door design.
File Type:
DWG
File Size:
100 KB
Category::
Dwg Cad Blocks
Sub Category::
Windows And Doors Dwg Blocks
type:
Gold

Uploaded by:
Liam
White

