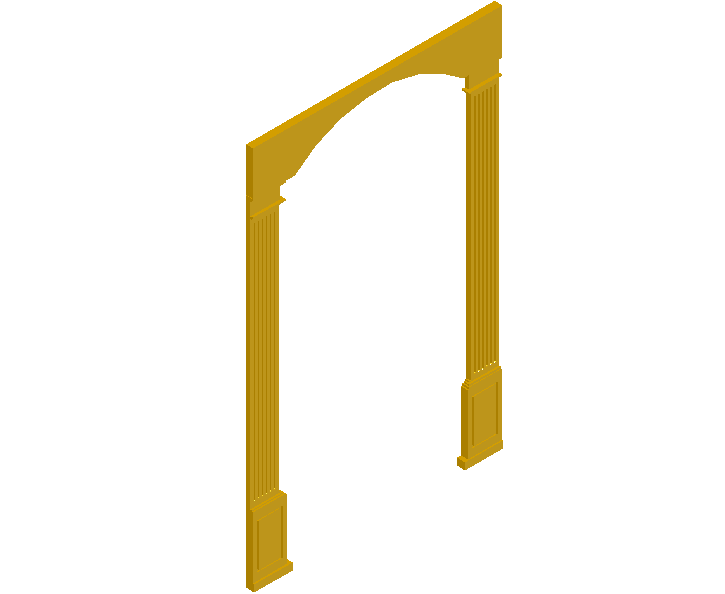Mold design of entrance in 3d view
Description
Mold design of entrance in 3d view dwg file with view of main entrance design view
in circular shape view on upper side for Mold design of entrance in 3d view.
File Type:
DWG
File Size:
77 KB
Category::
Dwg Cad Blocks
Sub Category::
Windows And Doors Dwg Blocks
type:
Gold

Uploaded by:
Liam
White
