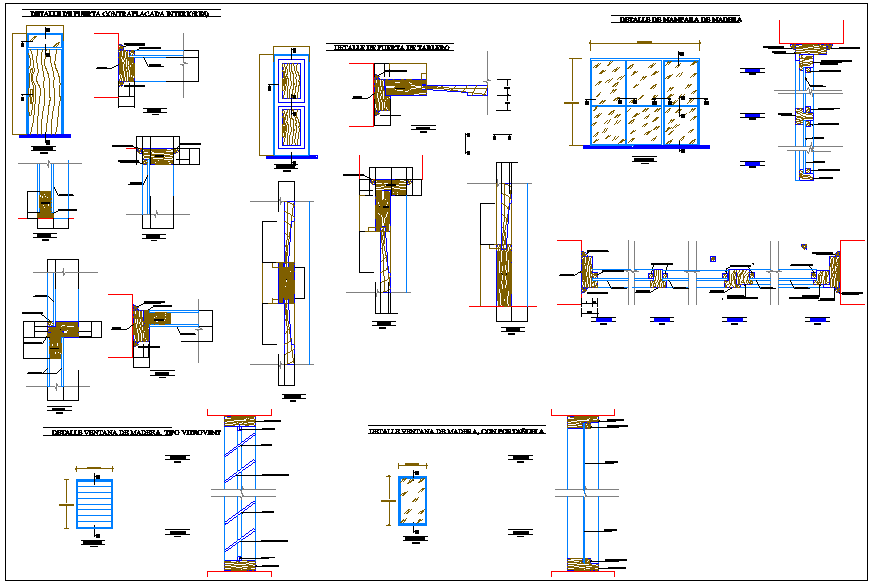Detail of wooden door with section
Description
Detail of wooden door with section dwg file with view of door and sectional view and
window view with glass and credo view in Detail of wooden door with section.
File Type:
DWG
File Size:
154 KB
Category::
Dwg Cad Blocks
Sub Category::
Windows And Doors Dwg Blocks
type:
Gold

Uploaded by:
Liam
White

