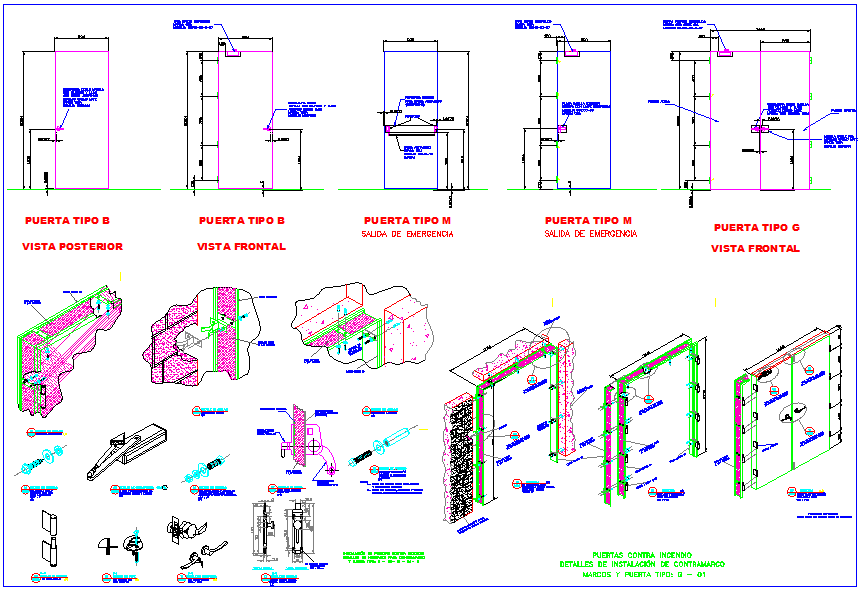Fire detail view design of door
Description
Fire detail view design of door dwg file with view of door,door closer view,hinge of
door,door handle and nut-bolt and clamp view with wall and frame in door design.
File Type:
DWG
File Size:
474 KB
Category::
Dwg Cad Blocks
Sub Category::
Windows And Doors Dwg Blocks
type:
Gold

Uploaded by:
Liam
White
