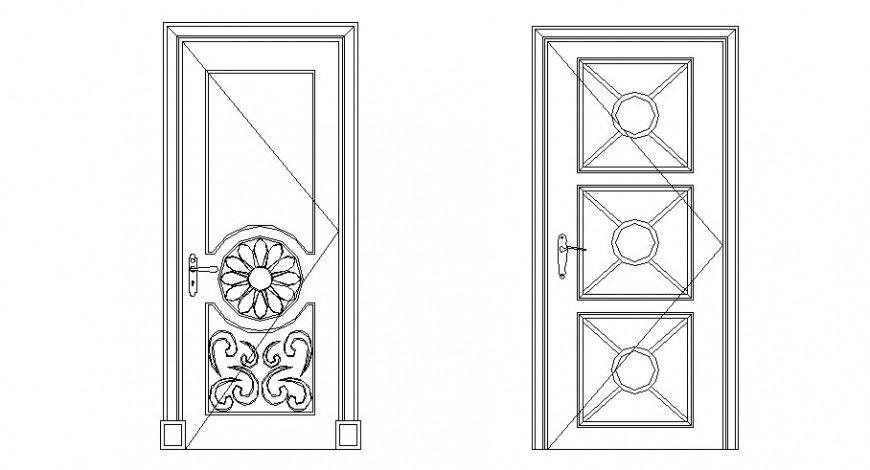Drawings of door blocks details 2d view elevation autocad file
Description
Drawings of door blocks details 2d view elevation autocad file that shows door elevation drawings with design of door blocks and door handle details.
File Type:
DWG
File Size:
58 KB
Category::
Dwg Cad Blocks
Sub Category::
Windows And Doors Dwg Blocks
type:
Gold
Uploaded by:
Eiz
Luna

