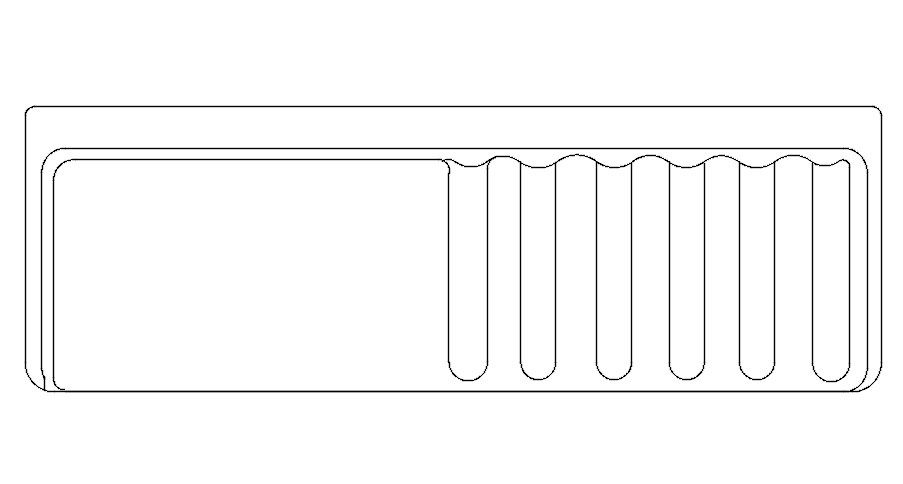AutoCAD DWG File of Drying Rack CAD Block Plan for Kitchen Layout
Description
This AutoCAD DWG file features a detailed drying rack CAD block plan designed for kitchen layouts. The file includes precise dimensions and shelving details to ensure efficient use of space and practical functionality. Perfect for architects, interior designers, and kitchen planners, the CAD block can be integrated into various kitchen designs to improve organization and accessibility.

Uploaded by:
Eiz
Luna

