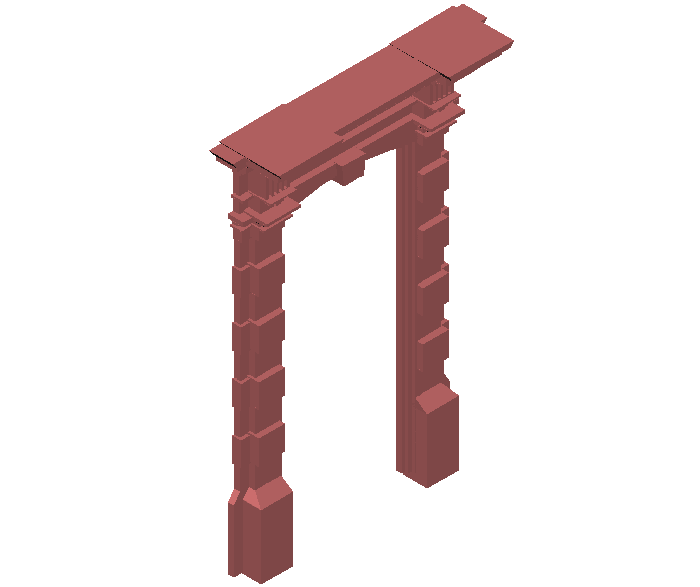Designer gate view
Description
Designer gate view dwg file with view of column and support view with rectangular
shaped design in gate 3d view.
File Type:
DWG
File Size:
1.7 MB
Category::
Dwg Cad Blocks
Sub Category::
Windows And Doors Dwg Blocks
type:
Gold

Uploaded by:
Liam
White

