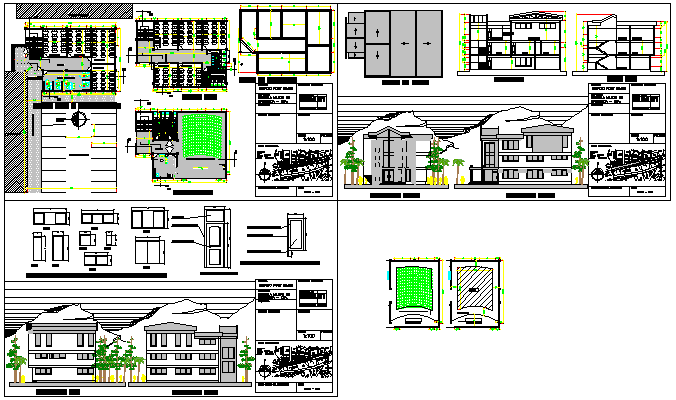5 storey building design drawing
Description
Here the 5 storey building design drawing with plan design drawing, section design drawing, elevation design drawing, door window design drawing,roof trust design drawing, roof plan design drawing,stair section design drawing.
Uploaded by:
zalak
prajapati
