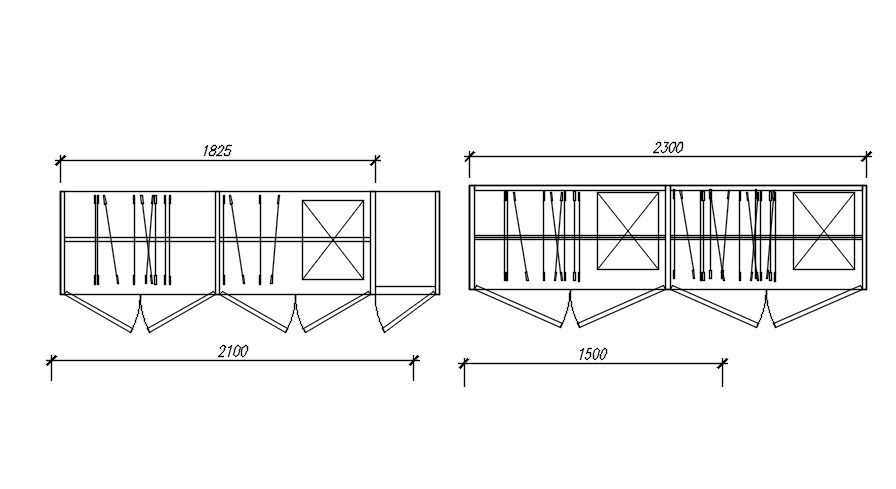Wardrobe cad blocks details in AutoCAD, dwg file.
Description
This Architectural Drawing is AutoCAD 2d drawing of Wardrobe cad blocks details in AutoCAD, dwg file. The word wardrobe appeared in the English language in the early 14th century. It originated from Old French words warderobe, wardereube and garderobe, in which “warder” meant “to keep, to guard” and “robe” meant “garment”. A wardrobe is a standing closet used for storing clothes.

Uploaded by:
Eiz
Luna
