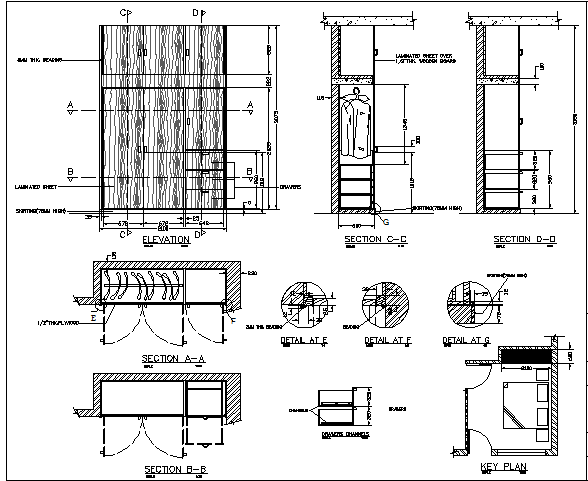Wardrobe details dwg file
Description
Wardrobe details dwg file.
Wardrobe details that includes a detailed view of section, key plan, drawers channel, section a and b, elevation, laminated sheet, skirting, laminated sheet over wooden board, dimensions and much more of wardrobe details.
Uploaded by:
