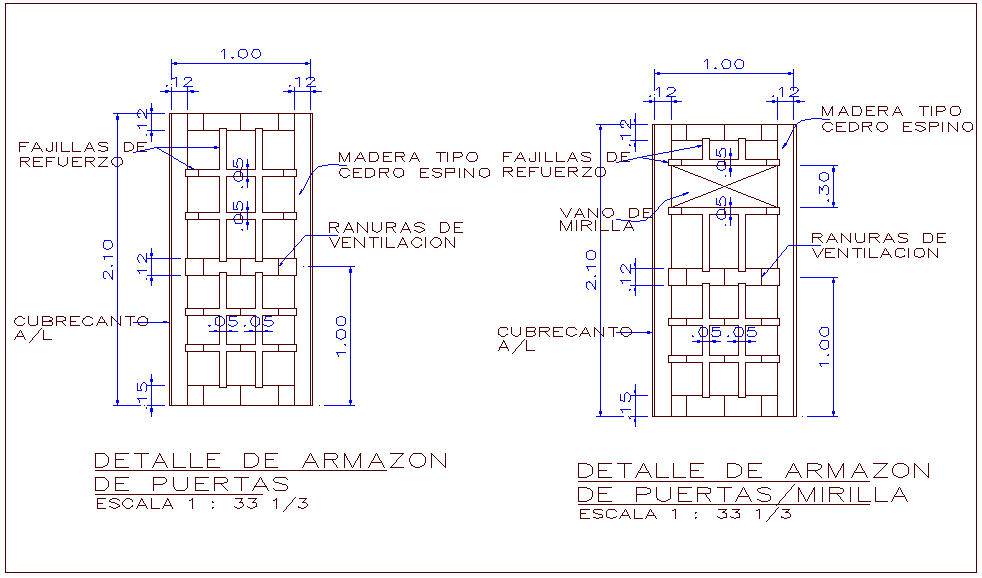Plywood door design with frame
Description
Plywood door design with frame dwg file with view of door with wooden panel and
necessary dimension of door with view of door.
File Type:
DWG
File Size:
22 KB
Category::
Dwg Cad Blocks
Sub Category::
Windows And Doors Dwg Blocks
type:
Gold

Uploaded by:
Liam
White
