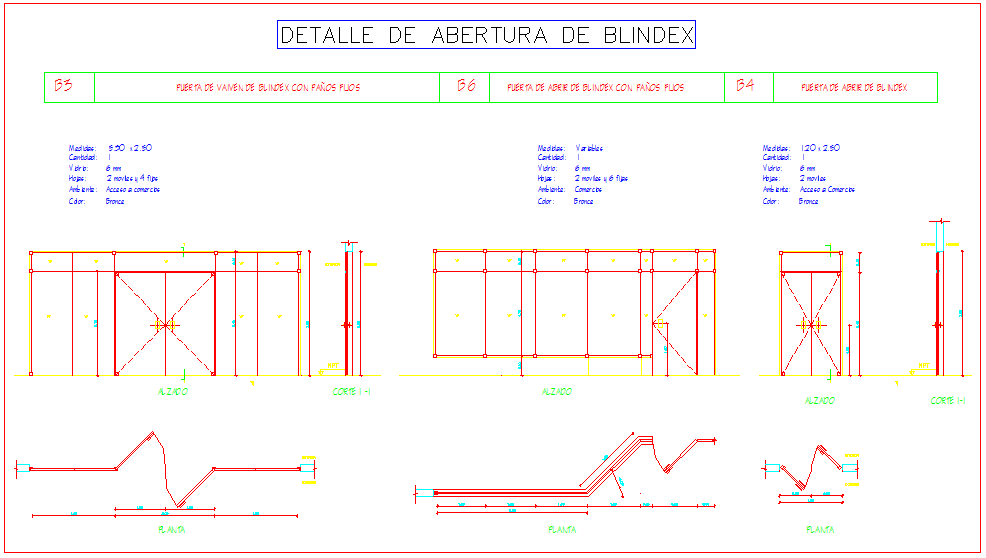Blinder opening door view
Description
Blinder opening door view dwg file with view of door with dimensional detail and
Leaves: 2 mobile and 6 fixed detail view in Blinder opening door view.
File Type:
DWG
File Size:
56 KB
Category::
Dwg Cad Blocks
Sub Category::
Windows And Doors Dwg Blocks
type:
Gold

Uploaded by:
Liam
White

