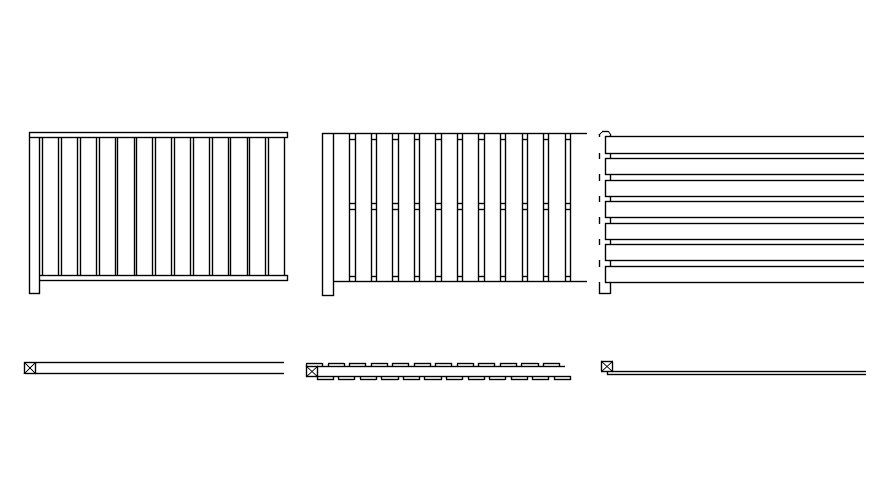2d railing elevation and plan cad blocks in AutoCAD, dwg file.
Description
This Architectural Drawing is AutoCAD 2d drawing of 2d railing elevation and plan cad blocks in AutoCAD, dwg file. Banister. A baluster-style railing or banister is one of the most popular railings used for staircases. The banister commonly refers to the handrail part. A banister is held up by a system of balusters, collectively known as the balustrade.

Uploaded by:
Eiz
Luna

