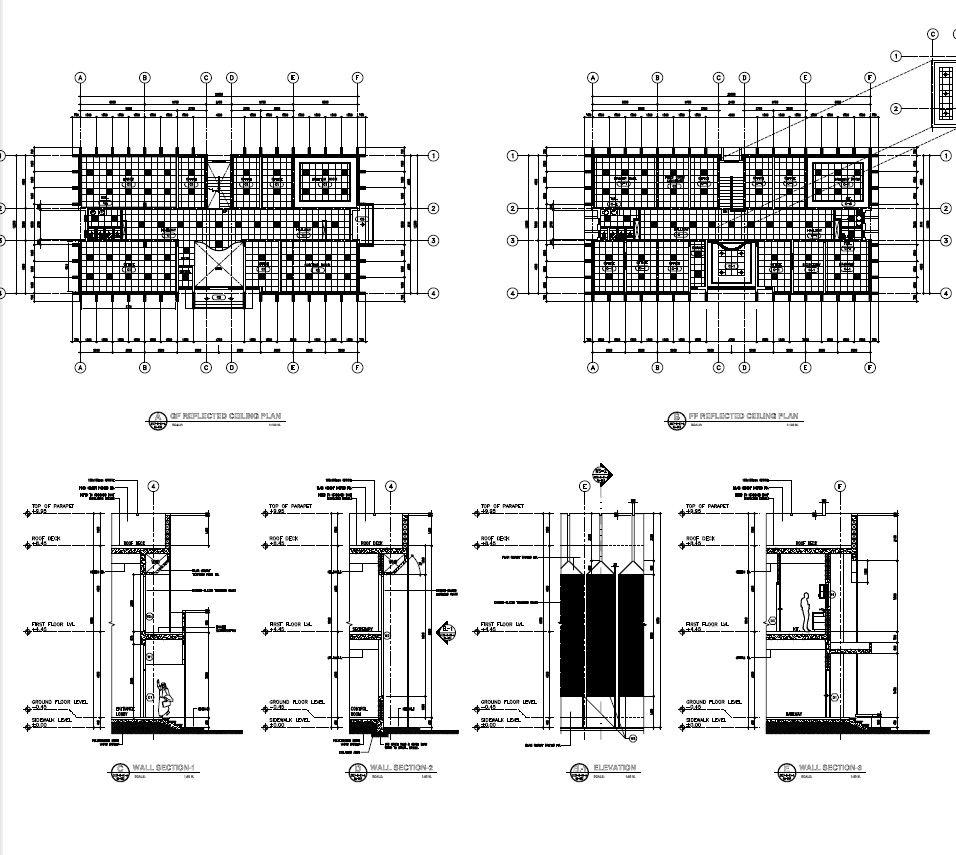Exterior Wall Slab detail Detailing
Description
Exterior Wall Slab detail,
Section plan at Masonry Stem Wall, Turndown Slab, Section at Exterior Wall, Floor Panel Concrete Wall, Section at Interior Wall Footing and Section at Thickened Slab also have elevation design.
Uploaded by:
