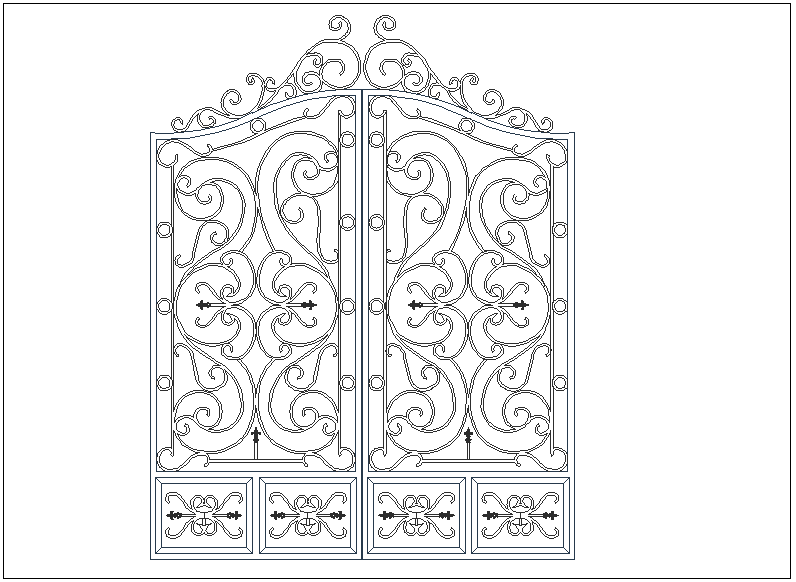Design of forged door
Description
Design of forged door dwg file with view of forged double door and flower shaped view
of door with frame view in Design of forged door.
File Type:
DWG
File Size:
130 KB
Category::
Dwg Cad Blocks
Sub Category::
Windows And Doors Dwg Blocks
type:
Gold

Uploaded by:
Liam
White
