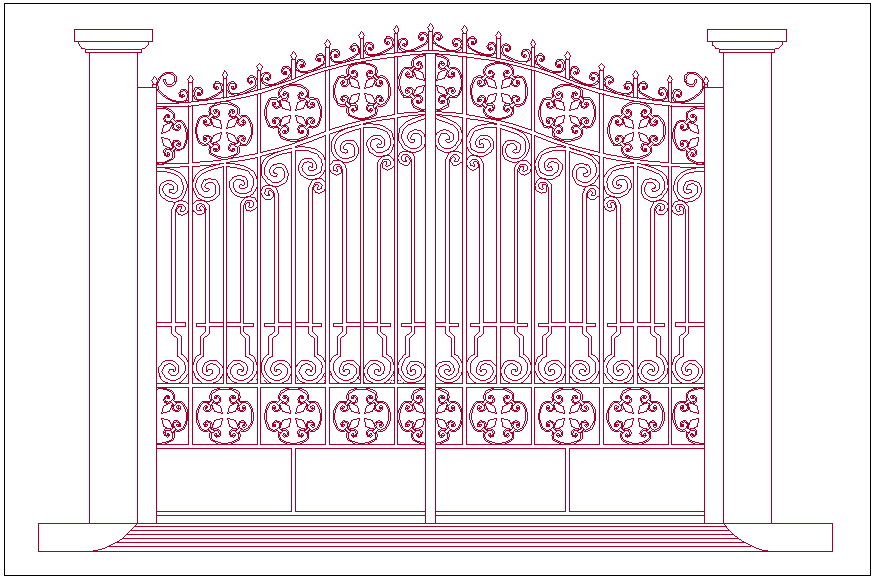Forged door design with column
Description
Forged door design with column dwg file with view of double door view with flower
shaped view with view of column.
File Type:
DWG
File Size:
76 KB
Category::
Dwg Cad Blocks
Sub Category::
Windows And Doors Dwg Blocks
type:
Gold

Uploaded by:
Liam
White

