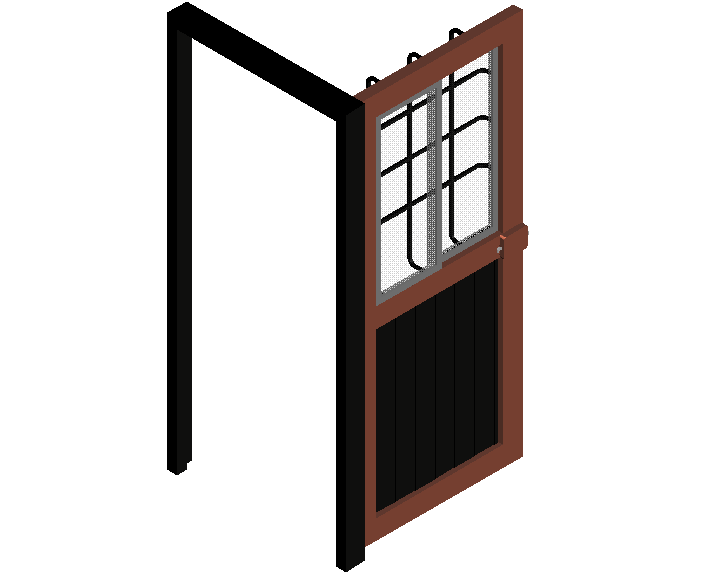Metallic door design view in 3d
Description
Metallic door design view in 3d dwg file with view of frame,door view and glass view
with grill of door and lock view of door.
File Type:
DWG
File Size:
77 KB
Category::
Dwg Cad Blocks
Sub Category::
Windows And Doors Dwg Blocks
type:
Gold

Uploaded by:
Liam
White

